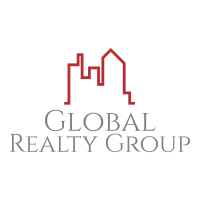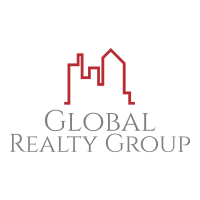This 2,600 square foot custom built home sits on a 4,790 square foot lot in the center of Mt. Baldy village shaded by 6 beautiful Oak Trees. There is ample storage throughout the house including 80 square feet of easy access attic storage and large basement area. The roof is 2 years old and the house was painted 1 years ago. This home has custom maple paneling and trim throughout the house with open beam ceilings. Kitchen, dining room and large living room with stone fireplace are on the main level of the house, as well as two full bathrooms and two bedrooms. Laundry Room also on main floor with washer and dryer included. Upstairs you will find knotty pine walls in the bedroom/office space with custom built in desk with granite counter tops and cabinets, a sunroom with kitchenette, including refrigerator, sink and dishwasher with a wood burning stove. The third bathroom includes jacuzzi tub, sauna, large shower with custom made doors and bidet. From the upstairs you can open the French doors to a deck and take a spiral staircase down to the main level back yard. This is a fully electric home with central air conditioning and includes a Generac system that will power the whole home and automatically kicks on during a power outage. There is a single car garage and carport and room for a total of three cars. This home is walking distance from Post Office, the Visitor's Center, Museum, Mt. Baldy Lodge and streams. Mt. Baldy is rich in community and holds communal events annually. Approx. 7 miles from 210 freeway and 1 hour from L.A. No HOA, No septic and PRIVATE land. Water bill paid annually, approx $900. Trash paid monthy, approx $30
CV24079693
Residential - Single Family, 2 Story
3
3 Full
1957
San Bernardino
0.11
Acres
Public
2
Public Sewer
Loading...
The scores below measure the walkability of the address, access to public transit of the area and the convenience of using a bike on a scale of 1-100
Walk Score
Transit Score
Bike Score
